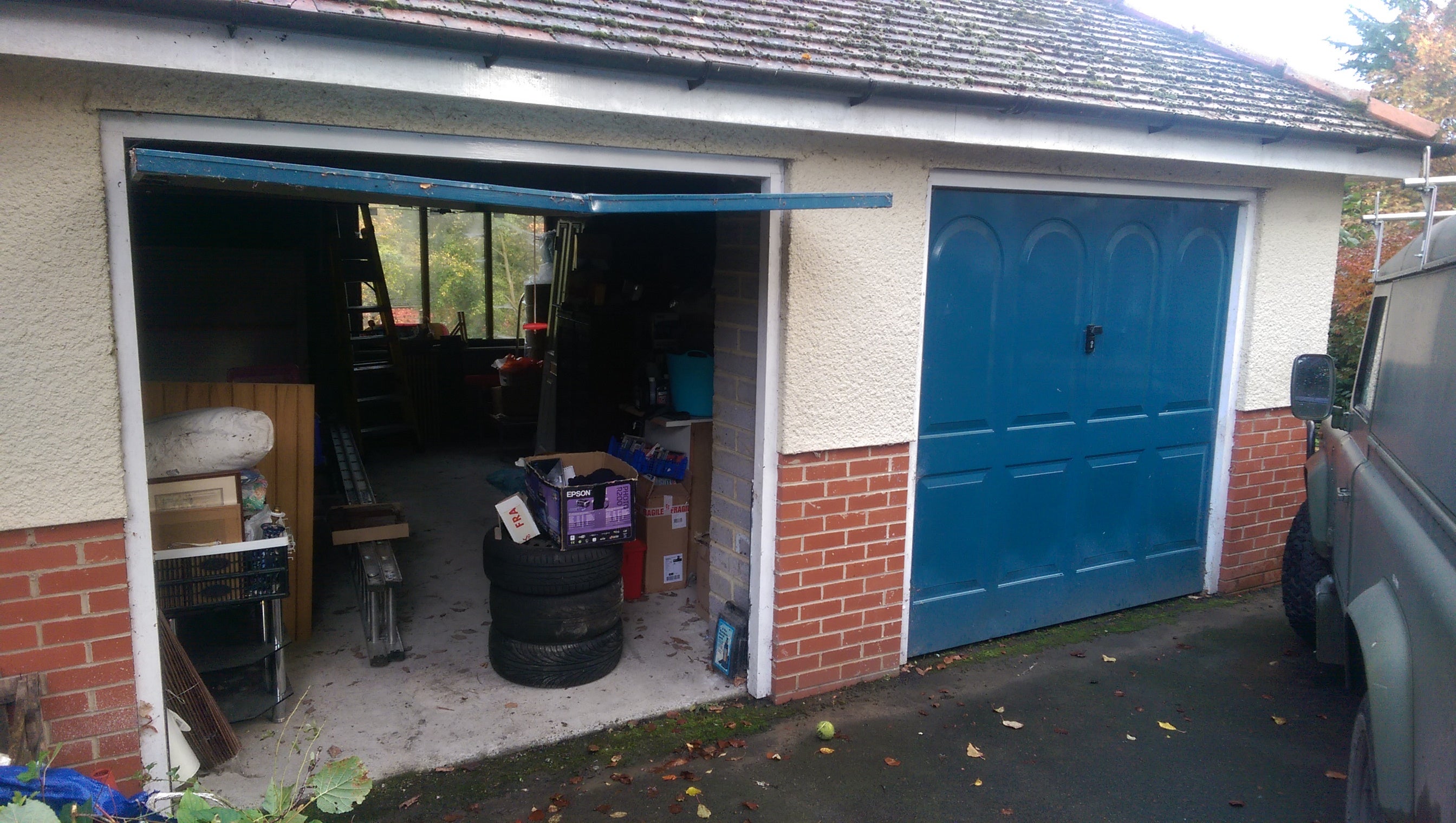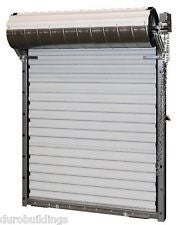 "4muddyfeet - bare knuckle with an EZ30" (4muddyfeet)
"4muddyfeet - bare knuckle with an EZ30" (4muddyfeet)
10/25/2016 at 17:32 ē Filed to: None
 0
0
 20
20
 "4muddyfeet - bare knuckle with an EZ30" (4muddyfeet)
"4muddyfeet - bare knuckle with an EZ30" (4muddyfeet)
10/25/2016 at 17:32 ē Filed to: None |  0 0
|  20 20 |
I want you to throw some ideas at me regarding my dadís garage, or perhaps more specifically, the widening or conversion of the typically British narrow garage doorway.
He gets his Mustang this week, and while it *just* fits through, itís only by 5cm on either side. Knowing my old man, heíll prang it.

The central pillar cannot be removed or thinned without replacement of the lintles with a full width RSJ and double-and-a-half wide door, an expensive option - so the current idea is to partition the two garages, remove the left hand garage door and framework effectively turning it into a car port and giving an extra 10cm of leeway on each side. Thatís 15cm (6in) in total on each side and not unrealistic, while still remaining cost effective. Weíll also install a drop-down pillar into the front of the car port for when heís away on holiday. He doesnít want to leave it outside, so are there any other options?
 TheBloody, Oppositelock lives on in our shitposts.
> 4muddyfeet - bare knuckle with an EZ30
TheBloody, Oppositelock lives on in our shitposts.
> 4muddyfeet - bare knuckle with an EZ30
10/25/2016 at 17:41 |
|
Is it really hard to replace the lintel (I-beam for yanks)? I feel like converting one into a carport would be just as much work.
Edit: Honestly Iím kind of surprised that it isnít a single lintel, maybe go with putting in a single lintel and then just widening one of the doors a tad.
 Brian, The Life of
> 4muddyfeet - bare knuckle with an EZ30
Brian, The Life of
> 4muddyfeet - bare knuckle with an EZ30
10/25/2016 at 17:44 |
|
I would widen both doors by replacing the center brick column with a much narrower steel support post. He could then stay with two openings that are a standard size and will much more easily accommodate his new Mustang. Also, replace those old cumbersome panel doors with sleek roll-up doors while heís at it - they make garages SO much more usable.

 4muddyfeet - bare knuckle with an EZ30
> TheBloody, Oppositelock lives on in our shitposts.
4muddyfeet - bare knuckle with an EZ30
> TheBloody, Oppositelock lives on in our shitposts.
10/25/2016 at 17:47 |
|
Currently itís sitting on two L lintels which would need replacing with a single RSJ (I-beam), so it would require external support of the roof trusses and full deconstruction of the top section of brick/blockwork. Heís asked for a quote to see ££££, but the garage door alone will be quite expensive.
 Cť hť sin
> 4muddyfeet - bare knuckle with an EZ30
Cť hť sin
> 4muddyfeet - bare knuckle with an EZ30
10/25/2016 at 17:48 |
|
Does the car have folding mirrors? There must be a couple of cm there for a start.
 notsomethingstructural
> 4muddyfeet - bare knuckle with an EZ30
notsomethingstructural
> 4muddyfeet - bare knuckle with an EZ30
10/25/2016 at 17:51 |
|
Whatís the thickness of the wall? Solid brick or brick/block?
 TheBloody, Oppositelock lives on in our shitposts.
> 4muddyfeet - bare knuckle with an EZ30
TheBloody, Oppositelock lives on in our shitposts.
> 4muddyfeet - bare knuckle with an EZ30
10/25/2016 at 17:52 |
|
Hmm, bugger. I guess the carport would be a good option then.
 BvdV - The Dutch Engineer
> 4muddyfeet - bare knuckle with an EZ30
BvdV - The Dutch Engineer
> 4muddyfeet - bare knuckle with an EZ30
10/25/2016 at 17:55 |
|
From the picture it looks like the outer wall has a slightly narrower opening than the inner wall. If that is the case I can inagine that the opening could be made wider by sawing/grinding off a bit of the outer wall, so that it is inline with the inner wall, and installing a slightly wider overhead door.
 Urist-McSaladBallad
> 4muddyfeet - bare knuckle with an EZ30
Urist-McSaladBallad
> 4muddyfeet - bare knuckle with an EZ30
10/25/2016 at 18:10 |
|
It looks like the blue door fits inside a white door frame, which itself fits inside the masonry opening. I would remove the door and frame, and then get a new door whose frame attaches to the front face of the wall leaving the full masonry opening clear.
 RamblinRover Luxury-Yacht
> 4muddyfeet - bare knuckle with an EZ30
RamblinRover Luxury-Yacht
> 4muddyfeet - bare knuckle with an EZ30
10/25/2016 at 18:11 |
|
Remove mechanicals, saw the Mustang in half lengthwise, remove 10CM, reassemble.

/English car history joke
 4muddyfeet - bare knuckle with an EZ30
> notsomethingstructural
4muddyfeet - bare knuckle with an EZ30
> notsomethingstructural
10/25/2016 at 18:12 |
|
Brick outer with brick/block inner with insulated (styrene) cavity circa 50mm.
 4muddyfeet - bare knuckle with an EZ30
> Brian, The Life of
4muddyfeet - bare knuckle with an EZ30
> Brian, The Life of
10/25/2016 at 18:15 |
|
So leave the steel support as is (no cladding or surrounding brickwork) and build the roller doors onto it?
It may look a bit odd against the house, but itís a damn good idea.
 4muddyfeet - bare knuckle with an EZ30
> BvdV - The Dutch Engineer
4muddyfeet - bare knuckle with an EZ30
> BvdV - The Dutch Engineer
10/25/2016 at 18:17 |
|
They are actually the same width, trick of the angle I think, and the garage frame doesnít help matters.
 notsomethingstructural
> 4muddyfeet - bare knuckle with an EZ30
notsomethingstructural
> 4muddyfeet - bare knuckle with an EZ30
10/25/2016 at 18:18 |
|
Yeah, youíre looking at I-beam if youíre cavity construction. Iím a licensed engineer in the states, was hoping I could give you a tip. Cavity is tough to work creative solutions on.
 4muddyfeet - bare knuckle with an EZ30
> Urist-McSaladBallad
4muddyfeet - bare knuckle with an EZ30
> Urist-McSaladBallad
10/25/2016 at 18:23 |
|
We did consider that, but as you can possibly see in the pic the top half of the garage is rendered and sticking out further still is the lintel at the top. The frame would have to be about a foot deep just to accomodate the profile of the garage and the garage door.
 Brian, The Life of
> 4muddyfeet - bare knuckle with an EZ30
Brian, The Life of
> 4muddyfeet - bare knuckle with an EZ30
10/25/2016 at 18:24 |
|
Sort of, except from the exterior there would still be a (narrower) brick ďcolumnĒ ~1 - 1.5 bricks wide so it shouldnít be bad aesthetically. The beam would be visible from the inside but, hey, itís a garage so who cares?
 4muddyfeet - bare knuckle with an EZ30
> Brian, The Life of
4muddyfeet - bare knuckle with an EZ30
> Brian, The Life of
10/25/2016 at 18:29 |
|
So if the brick is just facing, would the roller doors be able to attach to it? I donít see it having much lateral stability (front to back), or would the brick tie into the pillar somehow?
 Brian, The Life of
> 4muddyfeet - bare knuckle with an EZ30
Brian, The Life of
> 4muddyfeet - bare knuckle with an EZ30
10/25/2016 at 18:34 |
|
The steel pillar would need to support them both; just use brackets welded to the beam. The roll-up doors are anchored to the upper span, the side spans just need to support the doorís track laterally - fairly easy work for a steel support member.
 4muddyfeet - bare knuckle with an EZ30
> notsomethingstructural
4muddyfeet - bare knuckle with an EZ30
> notsomethingstructural
10/25/2016 at 18:46 |
|
Thanks all the same
 wafflesnfalafel
> 4muddyfeet - bare knuckle with an EZ30
wafflesnfalafel
> 4muddyfeet - bare knuckle with an EZ30
10/25/2016 at 22:43 |
|
We had about that much room on either side of my wifeís Altima in our garage, (maybe a smidge more - couple inches on either side.) She never tore the mirrors off, but scraped the tips quite a few times. Iíd just buff it out and not say anything... That Ďstang is even wider - itís got to be super tight... are the mirrors folding?
 You can tell a Finn but you can't tell him much
> 4muddyfeet - bare knuckle with an EZ30
You can tell a Finn but you can't tell him much
> 4muddyfeet - bare knuckle with an EZ30
10/26/2016 at 12:08 |
|
Any pictures of the inside structure showing how the lintels are supported between the doors? Specifically is that block column entirely structural, or is the block hiding a steel column that is actually supporting everything? Do the two lintels butt up to each other between the doors, or do they just catch the edge of the block column?